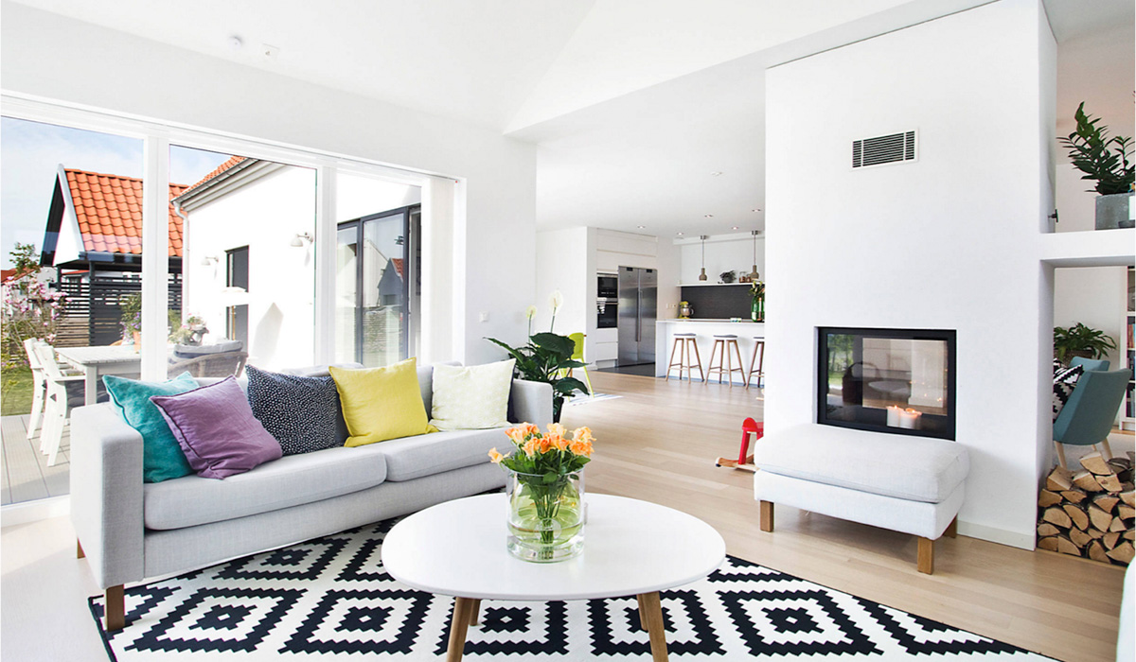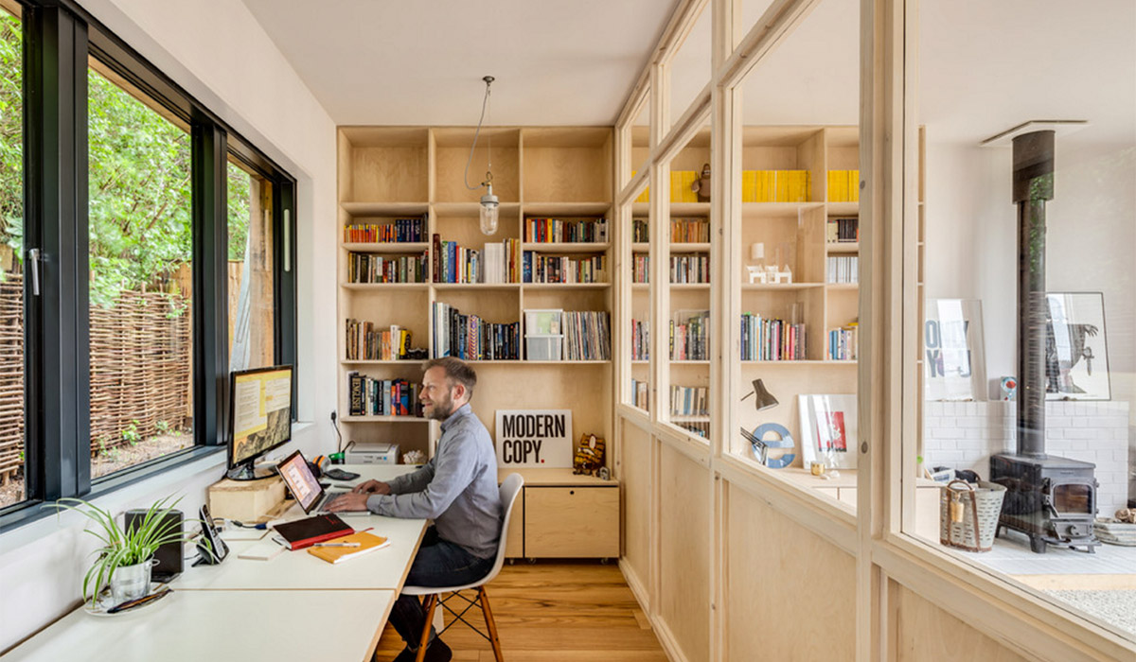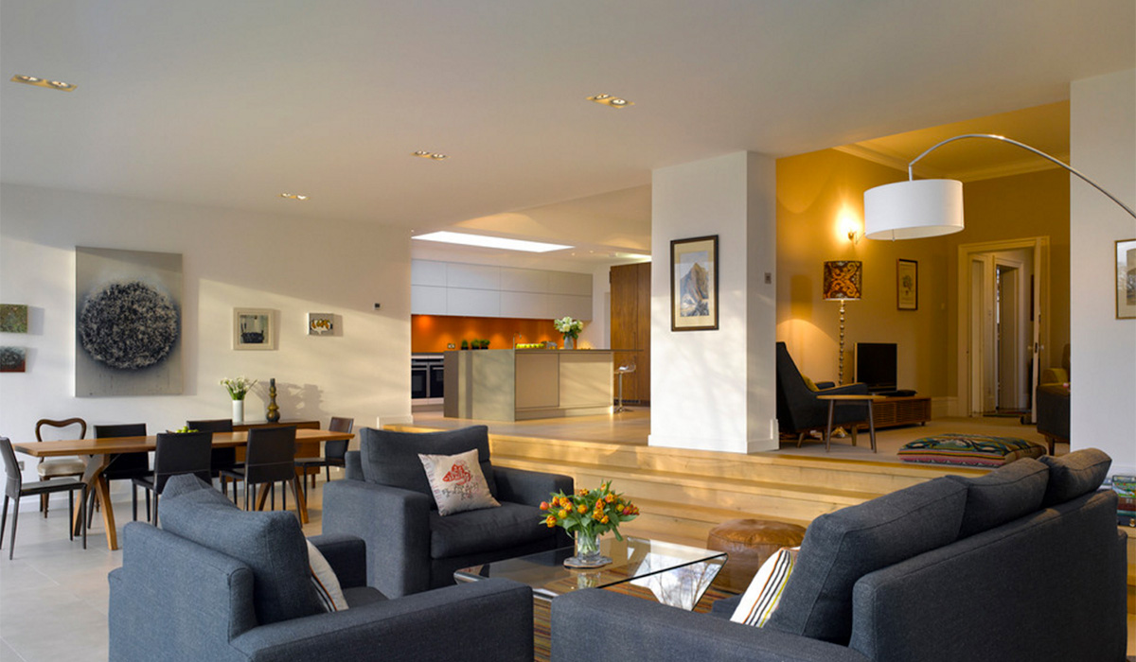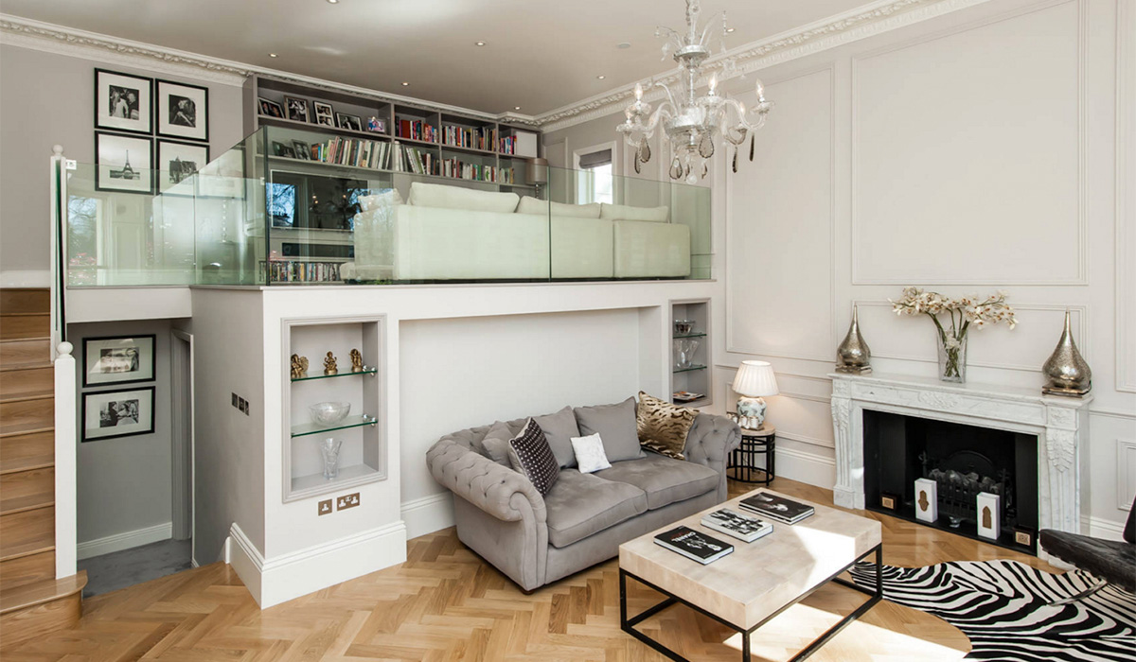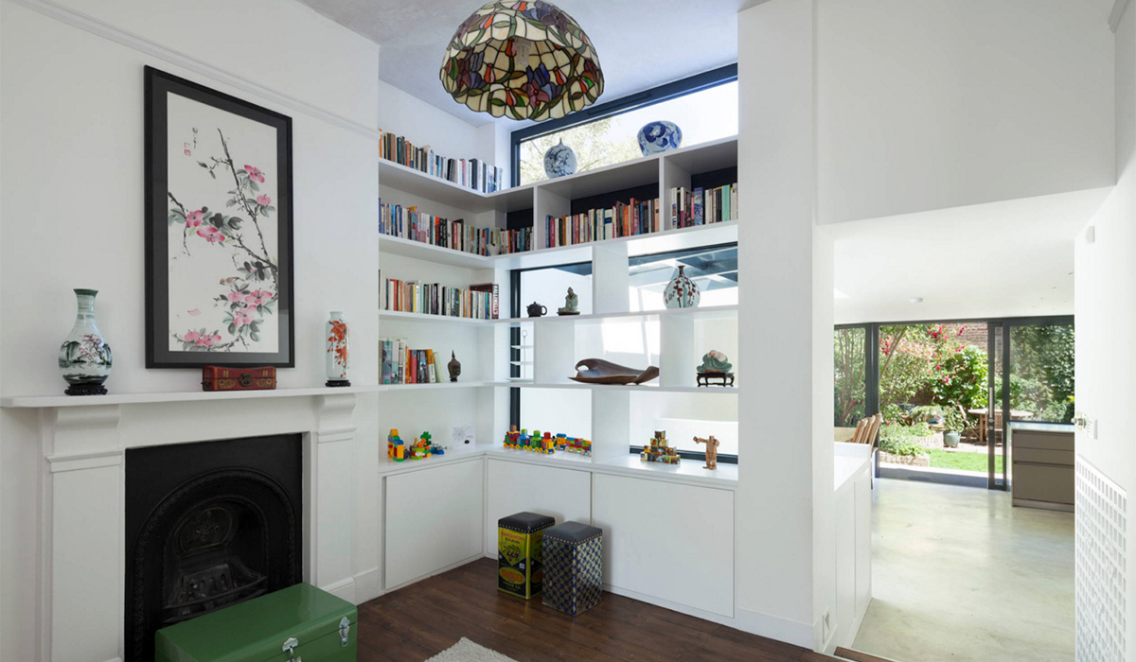Known as broken-plan this increasingly popular design principle offers the flow of an open-plan layout while retaining elements of “privacy and specific use”.
Here’s the low down from the style-setters at Houzz:
“By dividing your overall space more subtly – using half walls, smart shelving, split levels, mezzanines, internal windows and other clever tricks – and creating break-out zones for privacy and relaxing, it’s perfectly possible to hold onto an appealing sense of light and space, but also to escape distraction from the loved ones you live with (and the undone washing-up) when the mood takes you.”
We like what we’re reading and we think it’s a fancy way of saying:
“It’s a welcome relief to know a morning coffee on the couch can now occur without the spectacle of dear other fumbling in the kitchen half-asleep in his threadbare flannel pyjamas; and cleverly placed broken-plan screening means mum and dad can find some respite when the kiddies launch an all-day Octonauts marathon on TV.”
Thank you once again Houzz for your sane solutions to our design dilemmas.
